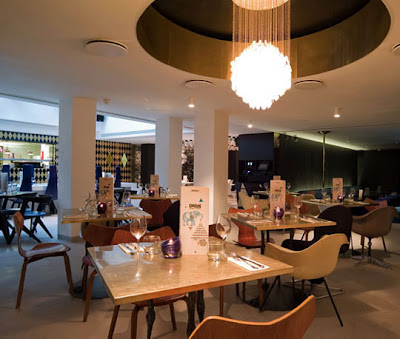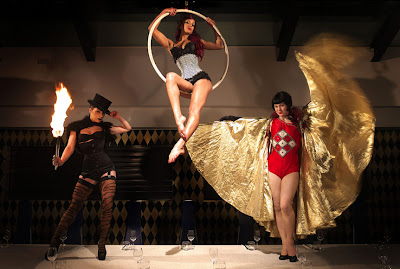The home of Elaine Cecconi, of Toronto firm Cecconi Simone is for sale. The award-winning house has been featured in a number of publications and from these images, it is easy to see why.
The space is modern and clean, with meticulous attention to detail, a true example of the style of the firm.
I love the idea of incorporating the television to the floating fireplace wall, which also serves as a room divider.
The success of the kitchen is in the clean lines and the hidden storage. The crisp white is classic and I love the bright punches of colour from the accessories.
The challenge in a contemporary space like this is storage and was executed flawlessly throughout the home.





















































